High quality office space to let
From 21,129 to 44,498 sq ft

High quality office space to let
44,498 sq ft remaining

A landmark
post-industrial
building in the
heart of London’s
West End
The Post Building was redesigned by celebrated architects Allford Hall Monaghan Morris in 2018.
The available space offers up to 44,498 sq ft
of highly specified office space with unparalleled
floor to ceiling heights.
The building offers a resilient, future-proofed design
and is highly sustainable with strong ESG credentials
for today’s modern occupier.


An enviable
and
bustling neighbourhood
The Post Building is located in the heart of five key central London villages: Covent Garden, Soho, Fitzrovia, Bloomsbury and Holborn. This area of London has seen significant large scale investment and regeneration due to the arrival of Crossrail (the Elizabeth line).
The local area leads the way as an exciting lifestyle and culture destination, offering a diverse range of amenities on the doorstep. The area has seen a new breed of hoteliers and restauranteurs who have been attracted to the area in recent years.
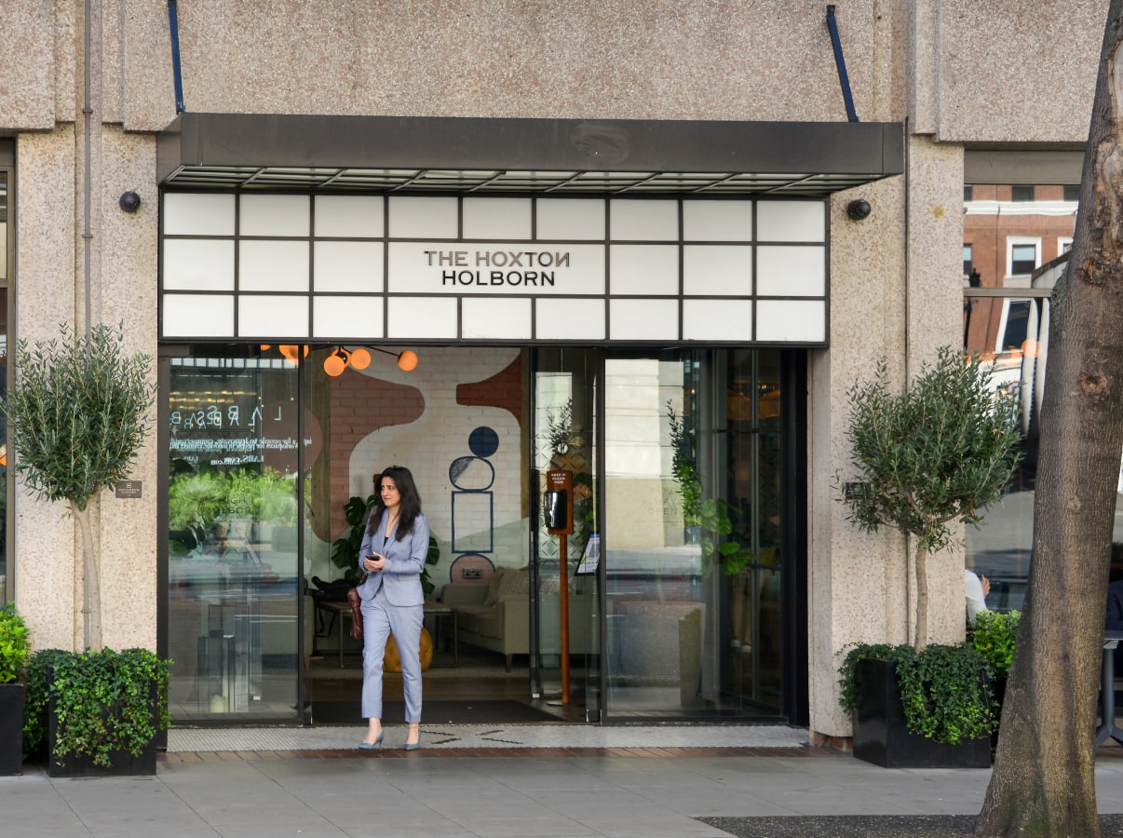
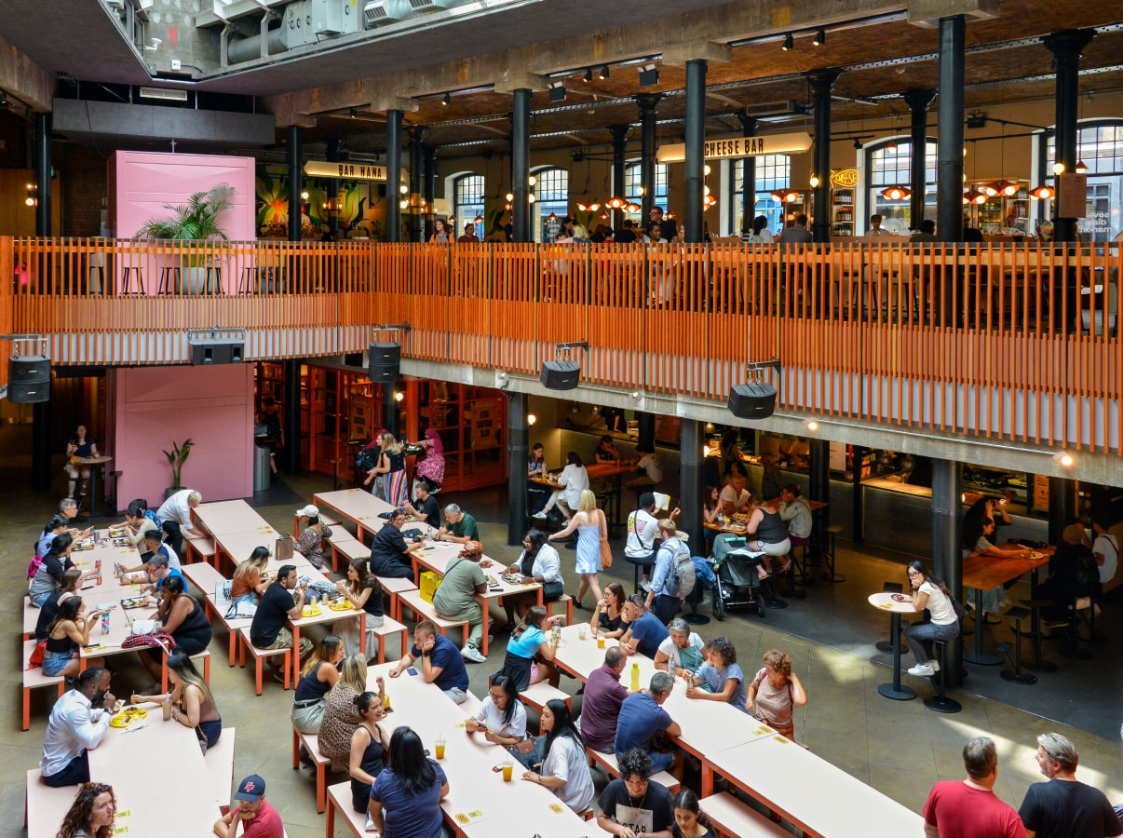
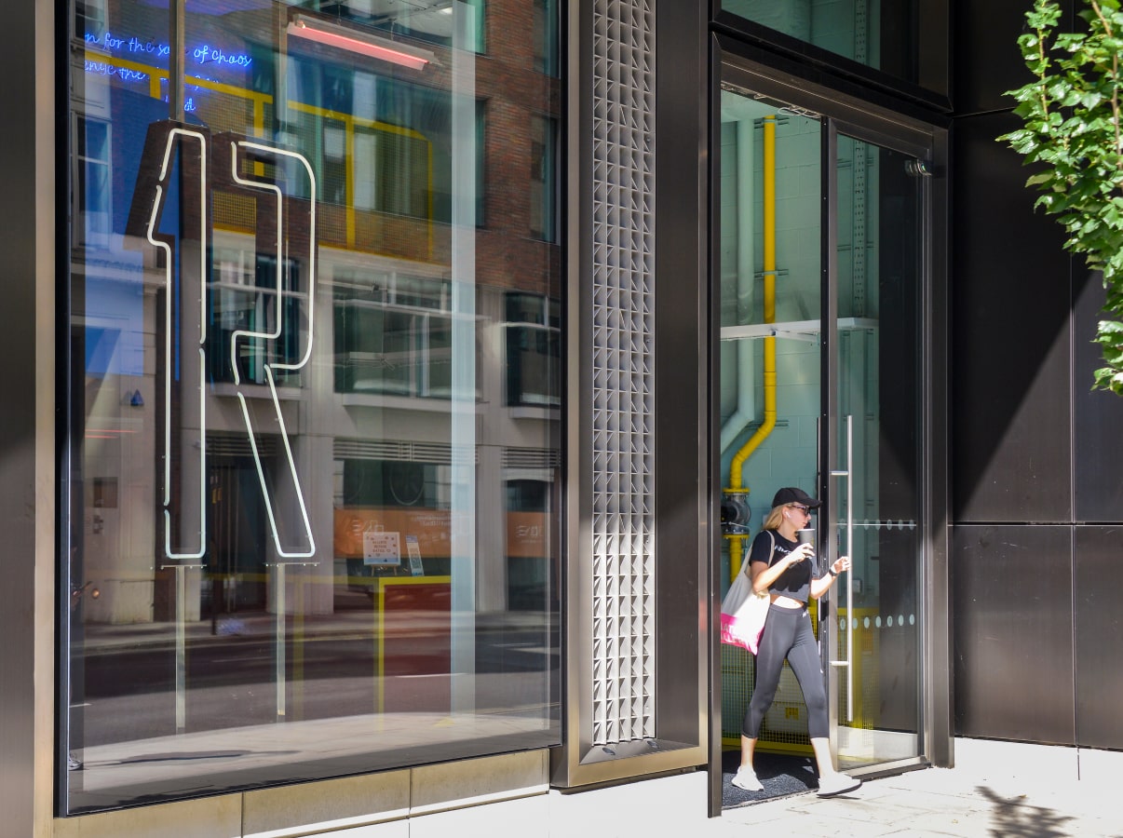
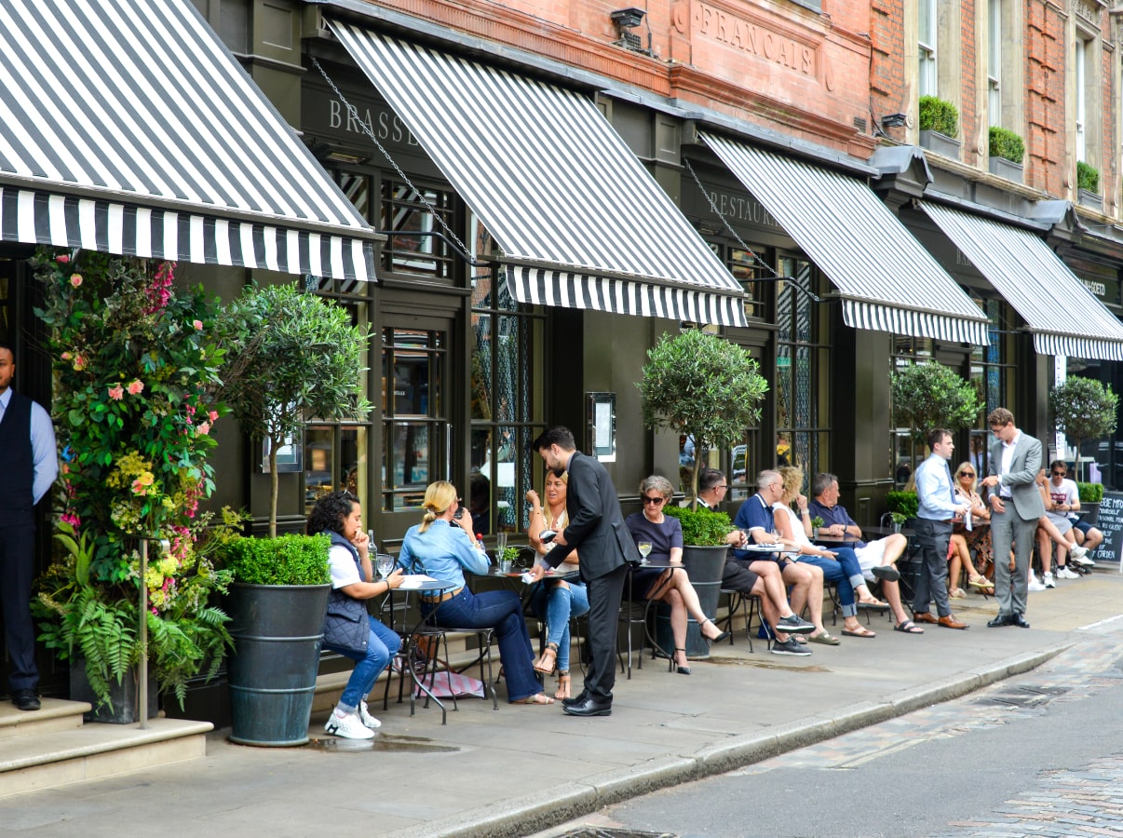
An unparalleled
location
Equidistant between Tottenham Court Road and
Holborn stations the local area provides access to the
Elizabeth line, Central, Northern and Piccadilly lines.
The Elizabeth line at Tottenham Court Road provides
a high frequency timetable with high capacity trains
reducing travel times across London.
Local station walk times
(in minutes)
Local occupiers
High quality
fitted
floors
arranged over
levels 1 and 2
The versatile space is complete with
meeting rooms, auditorium, kitchen and
breakout areas.
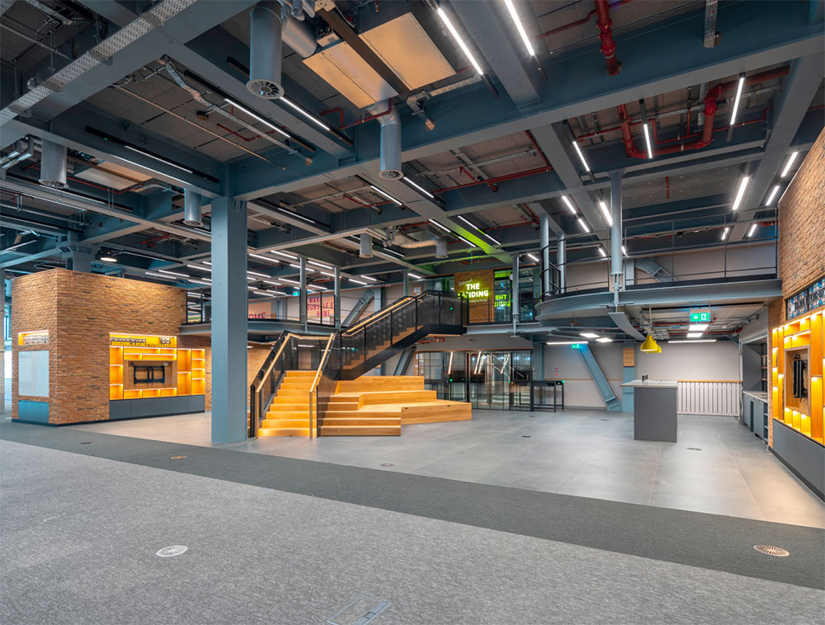
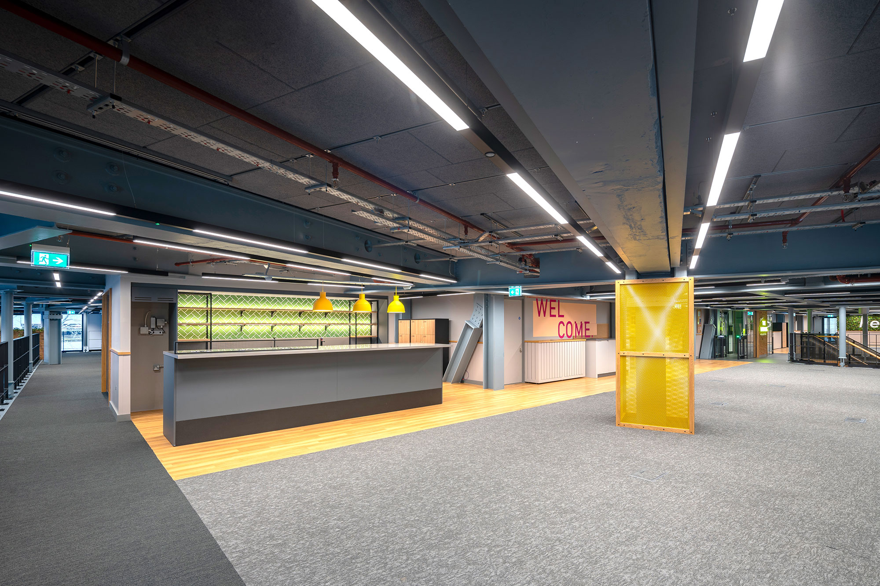
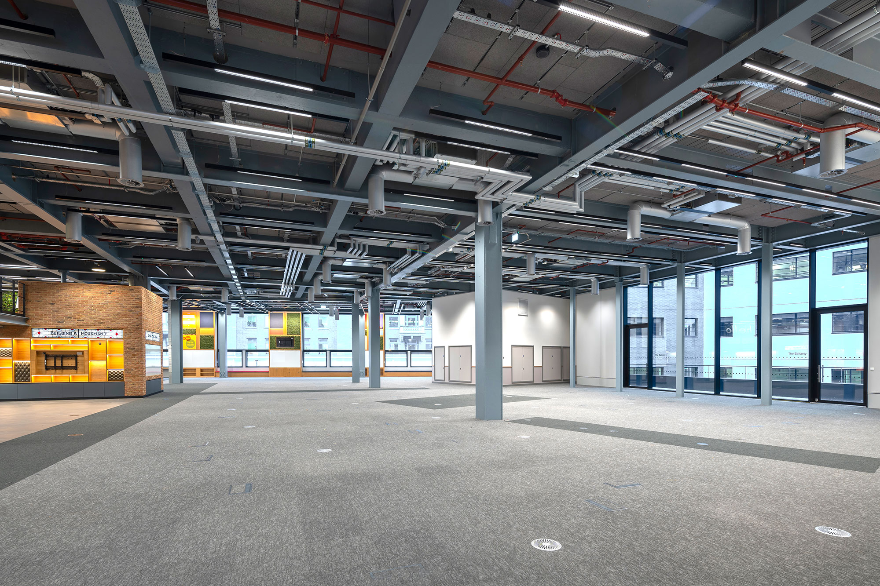
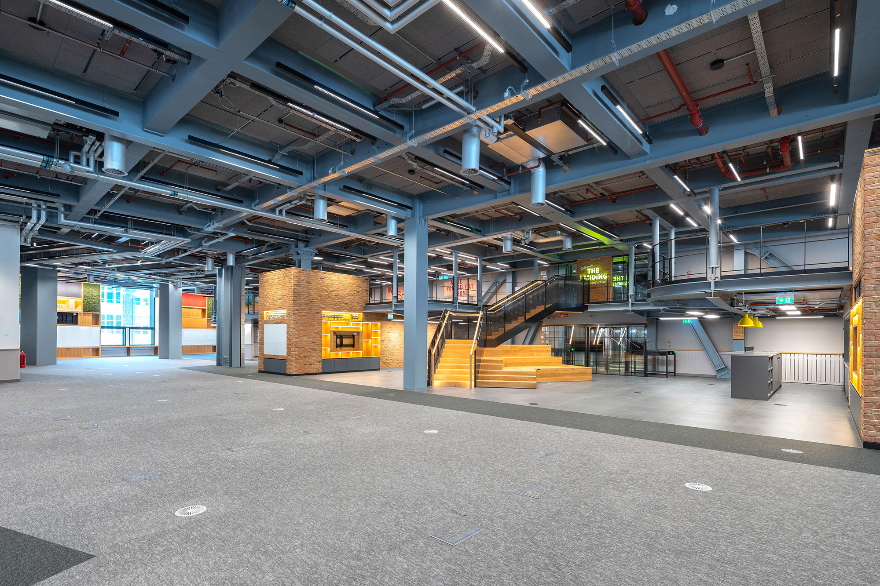
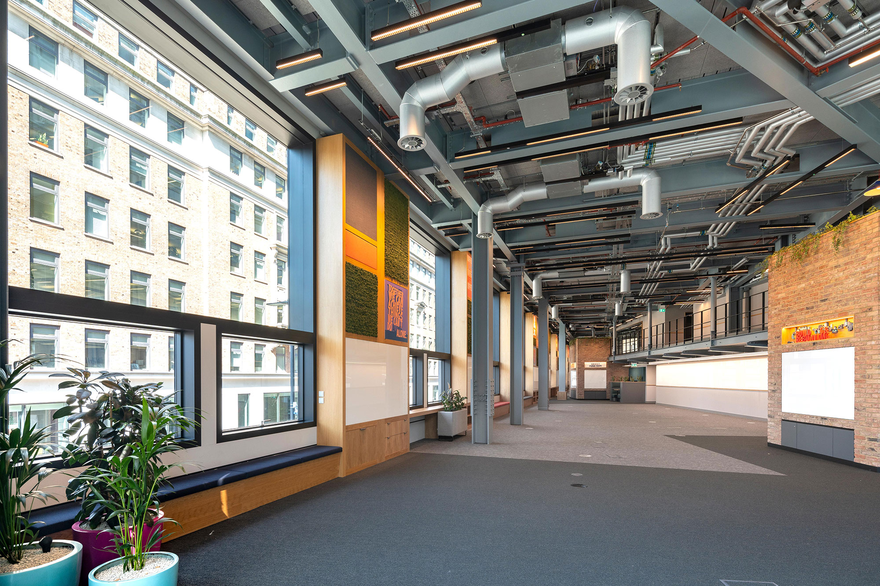
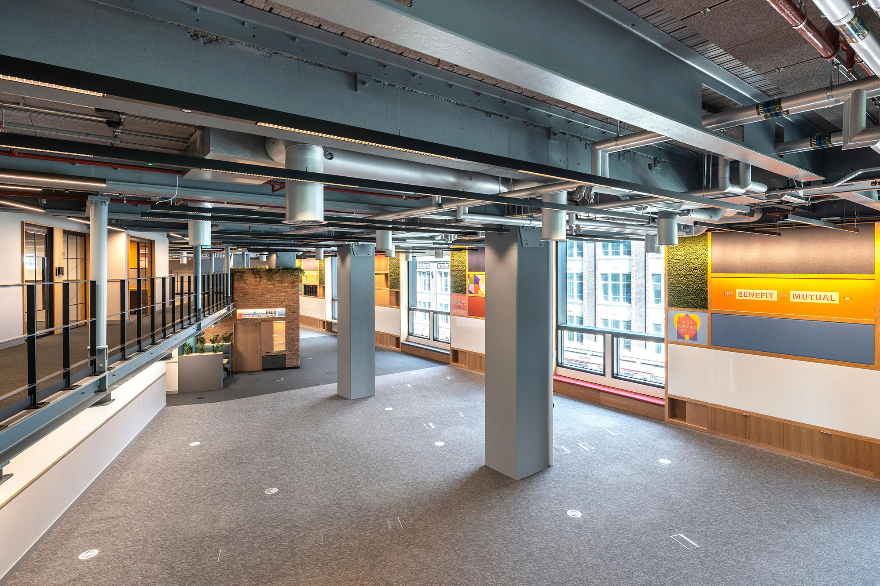
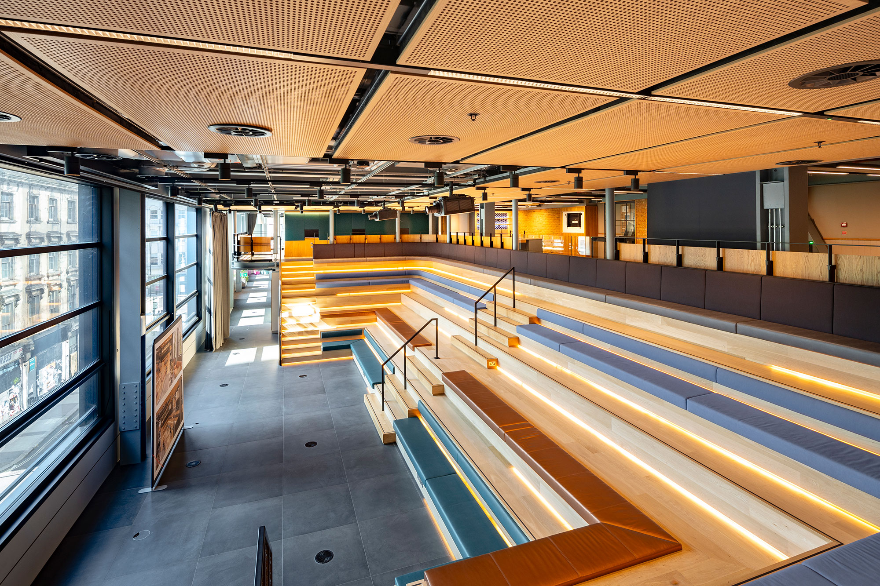
Specification
High quality
existing fit-out*
Fully
cabled
6m floor to
ceiling height
Fan coil
air conditioning
Occupational
density 1:8
250-capacity
auditorium
3m
planning grid
350mm raised
access floor
10 x 21 person
passenger lifts
LED
lighting
Flexible
floorspace
The available space comprises
the following net internal areas:
| Area | No. of seats |
|---|---|
| Open plan workstations | 122 |
| Touchdown | 78 |
| Cellular offices | 3 |
| Agile work points | 116 |
| 4 person booth | 8 |
| 10 person meeting room | 4 |
| 8 person meeting room | 2 |
| 4–6 person meeting room | 4 |
| 2 person VC room | 12 |
| Tea point | 2 |
| Desk size (mm): | 1400 x 800 |
| Occupancy total: | 327 |
| Occupancy ratio: | 1:10 sq m |
| Area | No. of seats |
|---|---|
| Open plan workstations | 250 |
| Touchdown | 52 |
| Cellular offices | 5 |
| Agile work points | 64 |
| 10 person meeting room | 4 |
| 8 person meeting room | 2 |
| 4–6 person meeting room | 4 |
| 2 person VC room | 12 |
| Tea point | 2 |
| Desk size (mm): | 1400 x 800 |
| Occupancy total: | 371 |
| Occupancy ratio: | 1:9 sq m |
Suite A
Suite B
| Area | No. of seats |
|---|---|
| Open plan workstations | 51 |
| Touchdown | 22 |
| Agile work points | 27 |
| 4 person booth | 12 |
| 10 person meeting room | 4 |
| 4–6 person meeting room | 7 |
| 2 person VC room | 4 |
| Tea point | 2 |
| Desk size (mm): | 1400 x 800 |
| Occupancy total: | 112 |
| Occupancy ratio: | 1:9 sq m |
| Area | No. of seats |
|---|---|
| Open plan workstations | 51 |
| Touchdown | 22 |
| Agile work points | 27 |
| 4 person booth | 12 |
| 10 person meeting room | 4 |
| 4–6 person meeting room | 7 |
| 2 person VC room | 4 |
| Tea point | 2 |
| Desk size (mm): | 1400 x 800 |
| Occupancy total: | 112 |
| Occupancy ratio: | 1:9 sq m |
Suite A
Suite B
Existing Layout
Creative Layout
Corporate Layout
Split Floor Layout
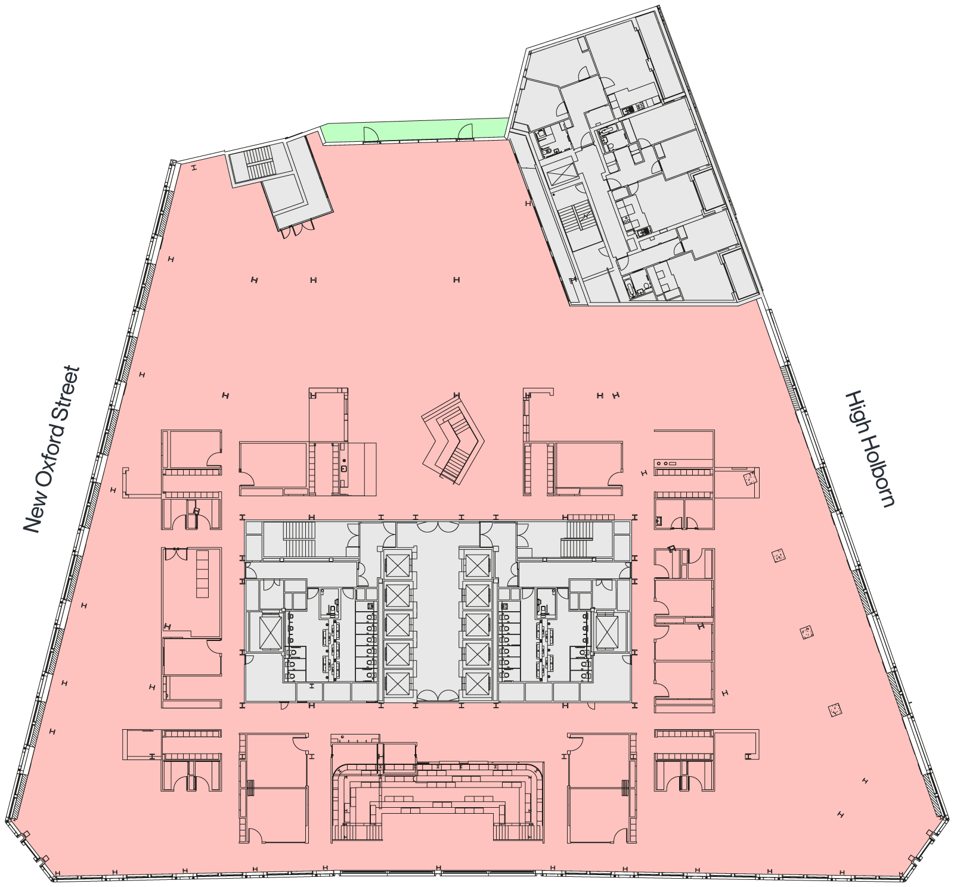
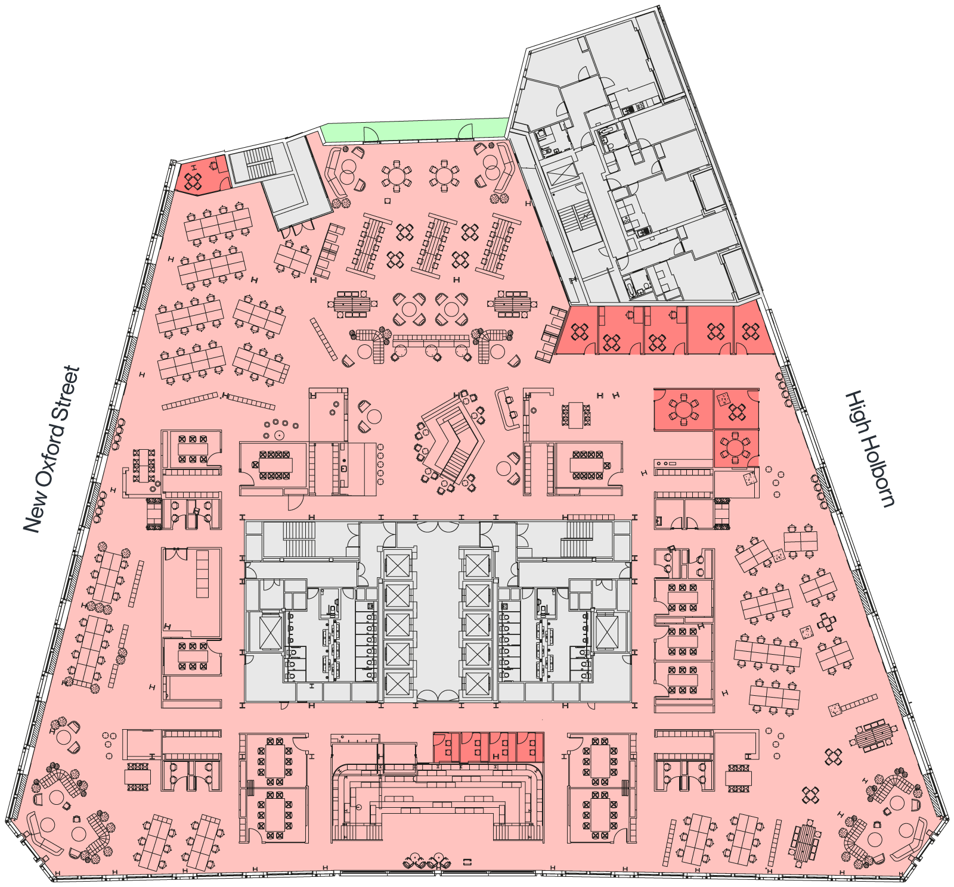
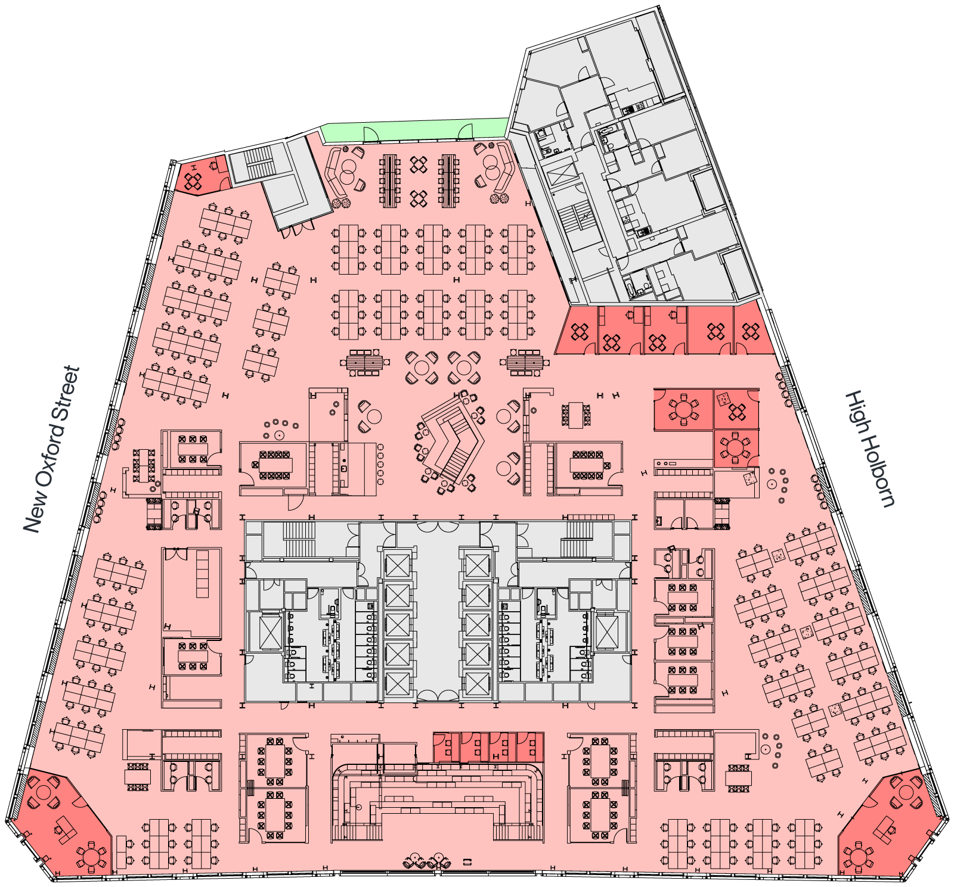
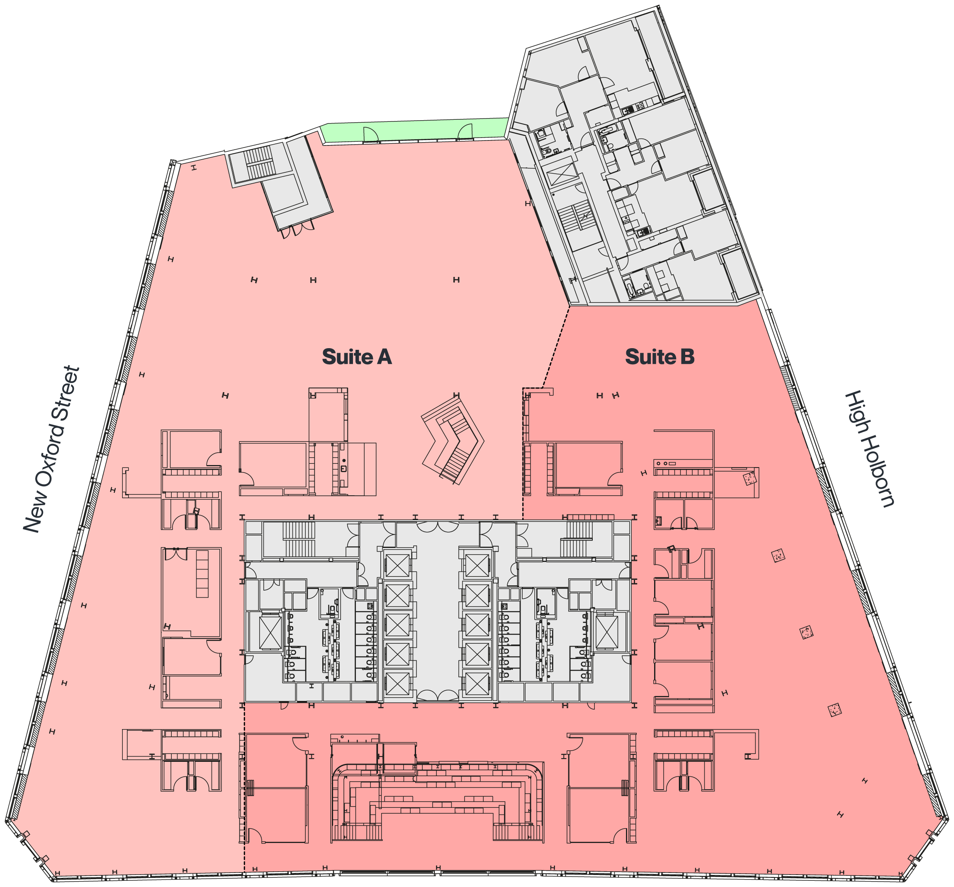
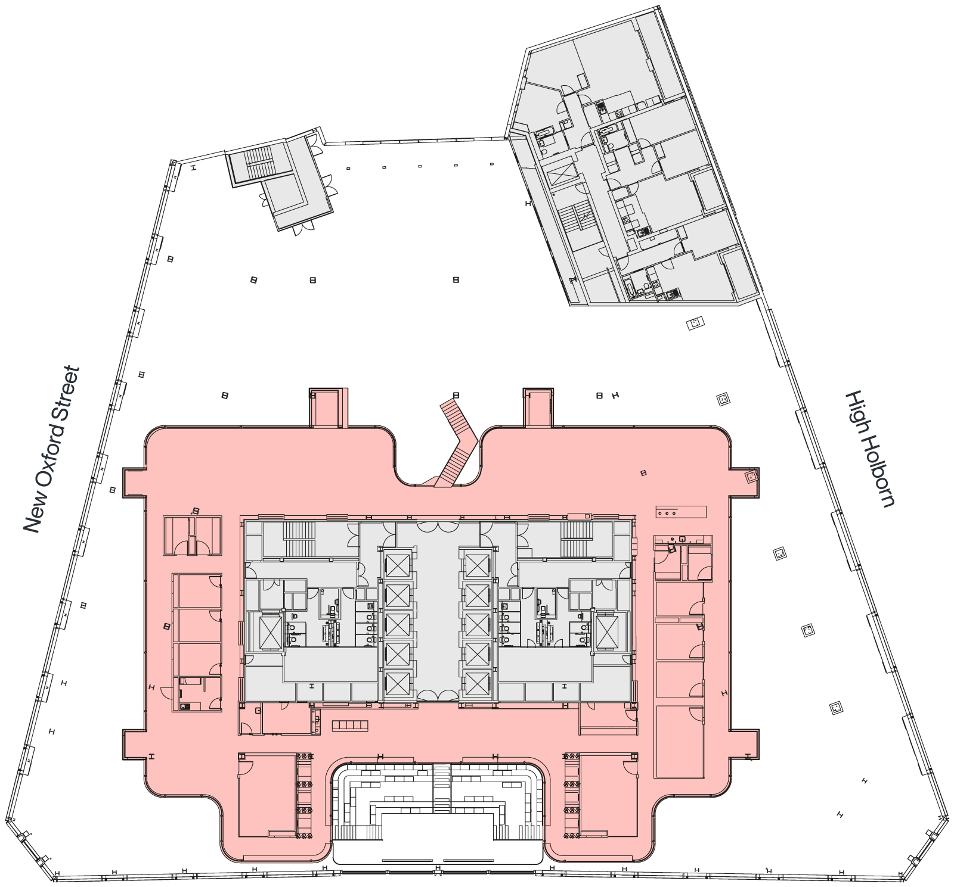
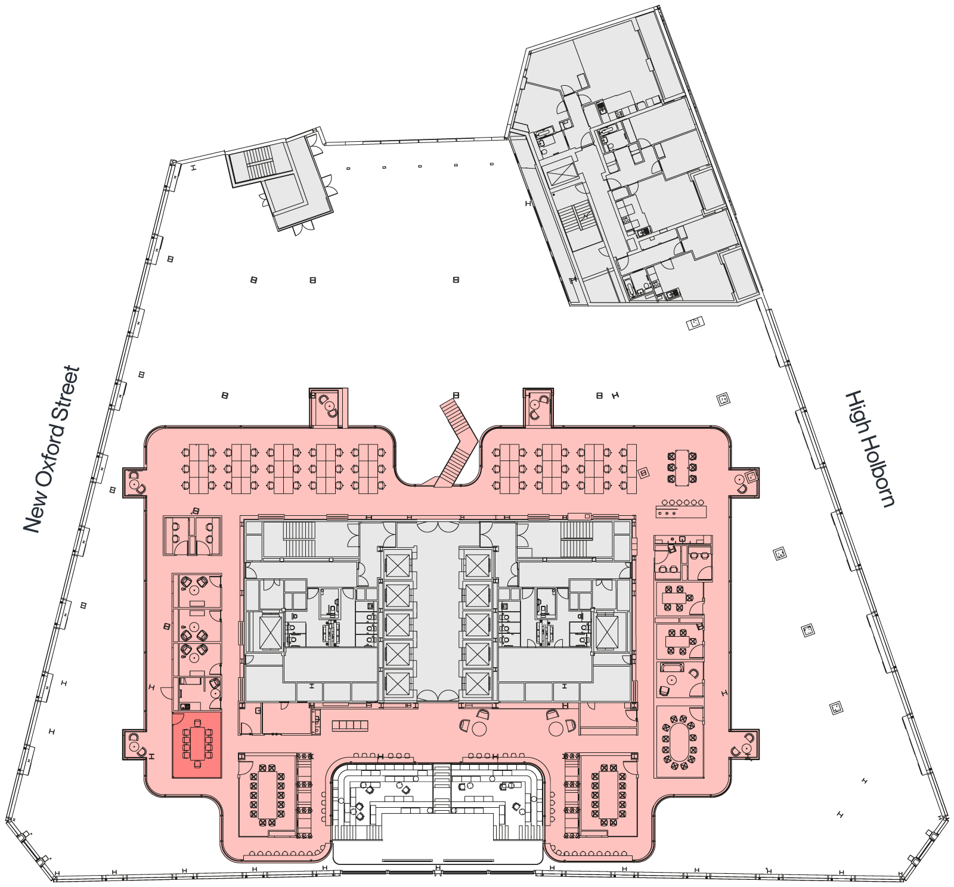
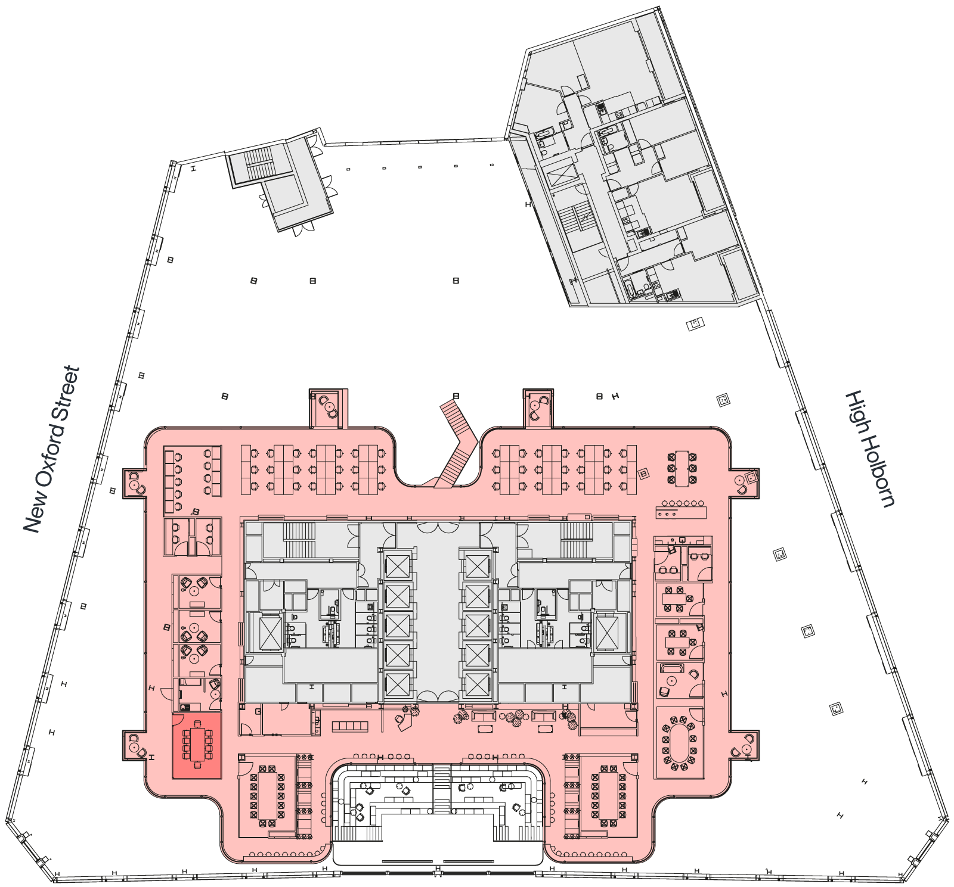
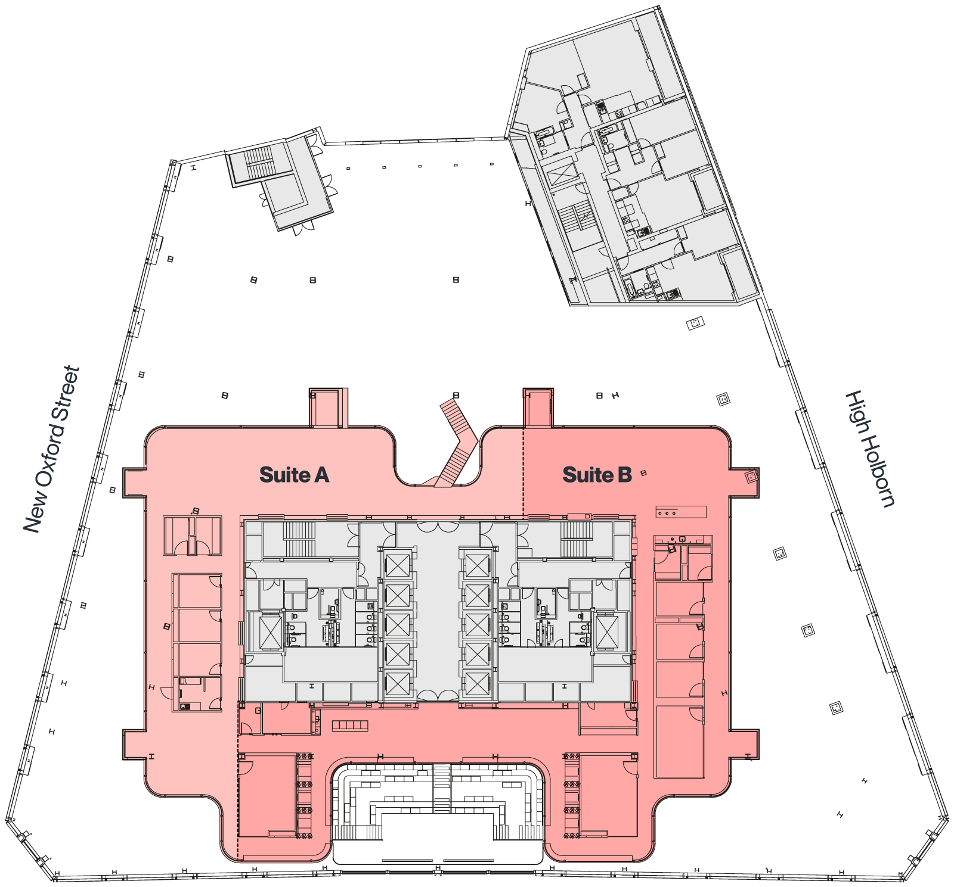
Reimagined
office space
CGIs to illustrate how an
occupier can adapt the space
to meet their needs.
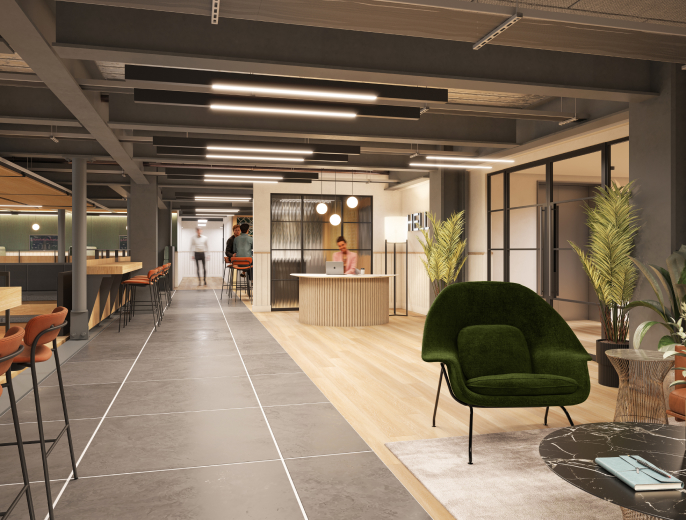




Virtual Tour
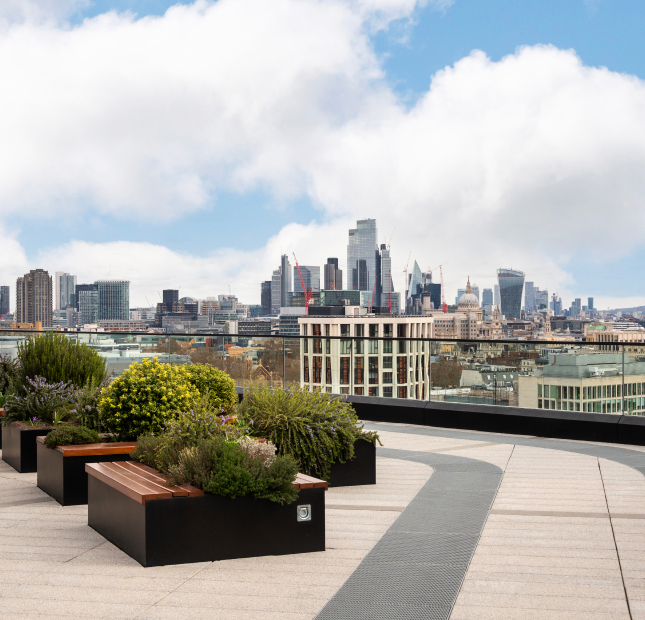
A greener way
of working
BREEAM Excellent
EPC Rating B–31
LEED Gold
WiredScore Platinum
SmartScore Silver
Cycling Score Platinum
5 Star Zero Waste Rating
7,500 sq ft communal rooftop garden
and private terrace (1st floor)
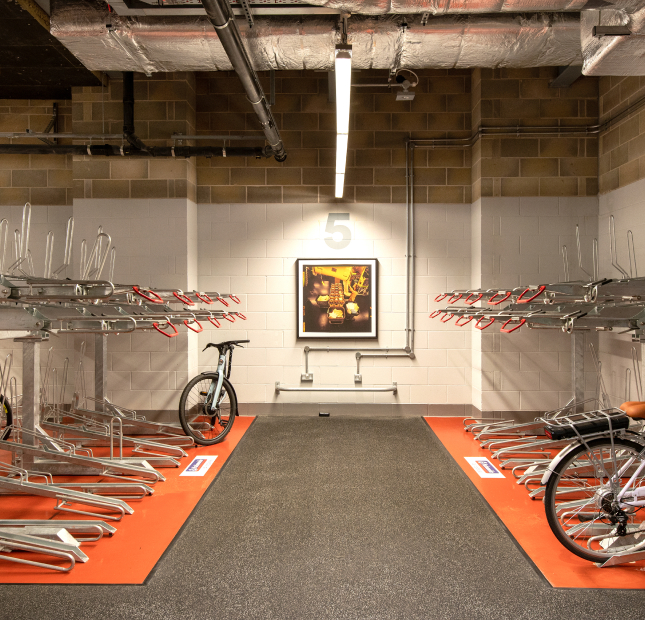
Rapha-designed
world leading
cycle facilities
Cyclist lift
67 dedicated cycle racks
and lockers
15 male, 15 female and
2 accessible showers
Towel stations and drying room
Further information
Viewings
joint letting agents.
Terms
Contact
please contact: